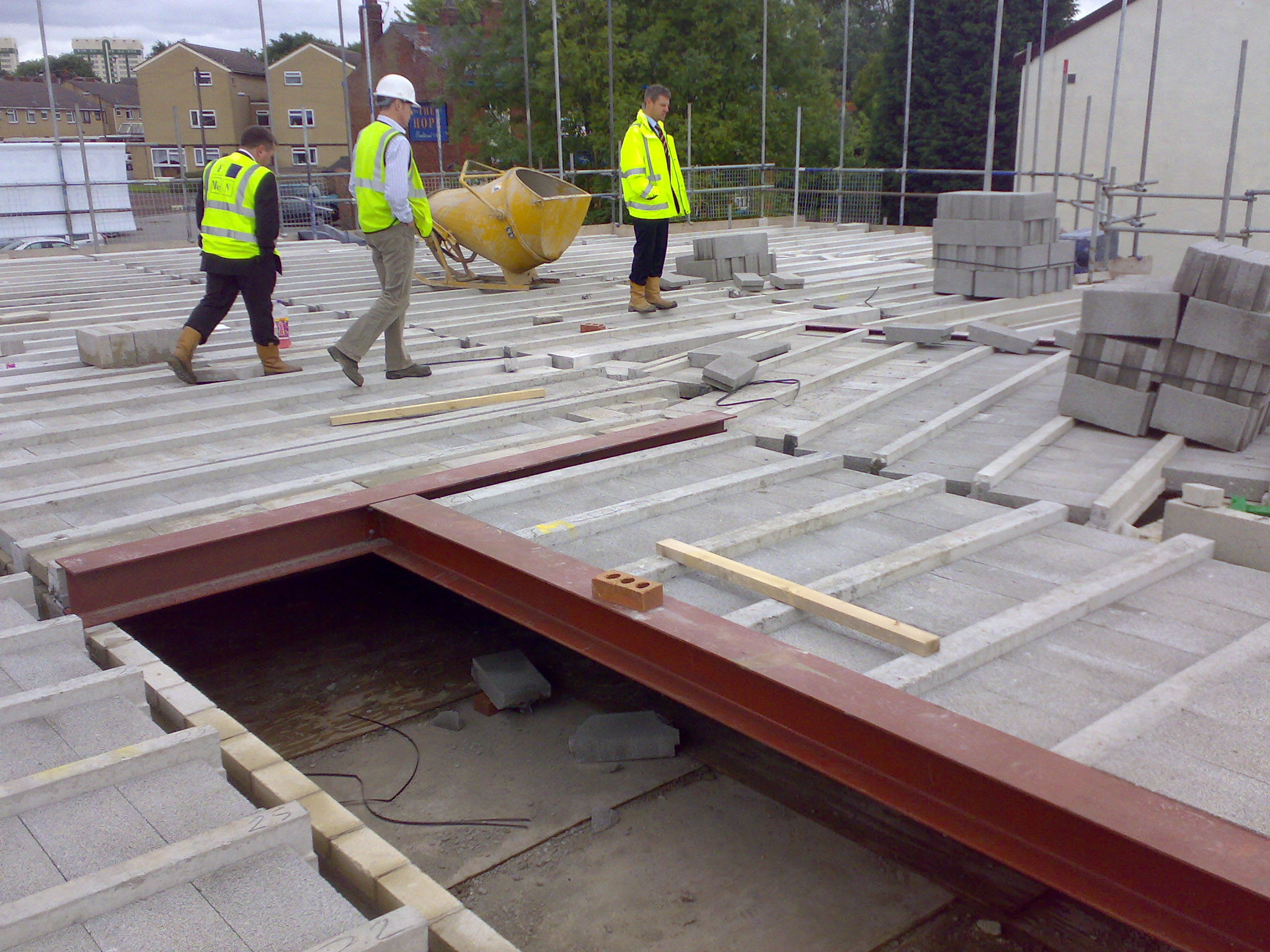We provide a comprehensive service to obtain planning permission & building regulations approval and in conjunction with our project management services for domestic clients can provide a seamless service from initial conception to final build completion.
A portion of the work we do is of a domestic nature for client’s who wish to extend or redevelop their home, convert spaces or empty lofts or build new homes. With property prices still at a high there has never been a better time to maximise the full potential of your existing home.






